Dom Pedro Quinto project is situated on Rua Dom Pedro V in the district of Massarelos, with hilltop views to the Douro river and a short walk from Porto’s downtown. A grand manor house sits upon a terrace, surrounded by tall maple trees and hanging vegetation, walled in by antique granite.
Dom Pedro Quinto includes four distinct yet cohesive housing concepts carefully crafted within the terraced quarter.
Each two-bedroom Casa Jardim has a private garden which extends to the original granite wall facing the canopy of maple trees on Rua Dom Pedro V. Casa Terraço rises from where Rua Dom Pedro V meets Rua da Pena and is comprised of family-sized three-bedroom houses all with spacious terraces. Casa Pena is a three-story structure built into the terrace that follows Rua da Pena; the ground floor properties have their own courtyards while the upper floor duplexes have open views and outdoor verandas. At the center, Casa Dom Pedro, the original mansion, is renovated into a six-room boutique.
Dom Pedro Quinto includes four distinct yet cohesive housing concepts carefully crafted within the terraced quarter.
Each two-bedroom Casa Jardim has a private garden which extends to the original granite wall facing the canopy of maple trees on Rua Dom Pedro V. Casa Terraço rises from where Rua Dom Pedro V meets Rua da Pena and is comprised of family-sized three-bedroom houses all with spacious terraces. Casa Pena is a three-story structure built into the terrace that follows Rua da Pena; the ground floor properties have their own courtyards while the upper floor duplexes have open views and outdoor verandas. At the center, Casa Dom Pedro, the original mansion, is renovated into a six-room boutique.
Client - Qualive.co Instagram: Qualive.co Linkedin: https://www.linkedin.com/company/qualive/ Website: Qualive.co
Q. Arch Design Team - Maria Vasconcelos, Qualive.co Senior Architect Coordinator with,
André Almeida, Benedita Macedo Sampaio, Maria João Pedro, Martin Mark and Ricardo Medina.
Landscape Architecture - Rita Guedes Architecture
Engineering - Adão da Fonseca Engenheiros Consultores
3D Images - Combo Studio
Plan
3D Image - Bird Eye View
3D Image - Rua da Pena Buildings
3D Image - Guest House Breakfast Area
3D Image - Swimming Pool + Casa Patio View
3D Image - Living Room Casa Patio
3D Image - Room from Duplex Casa Jardim
3D Image - Living Room Casa Pena
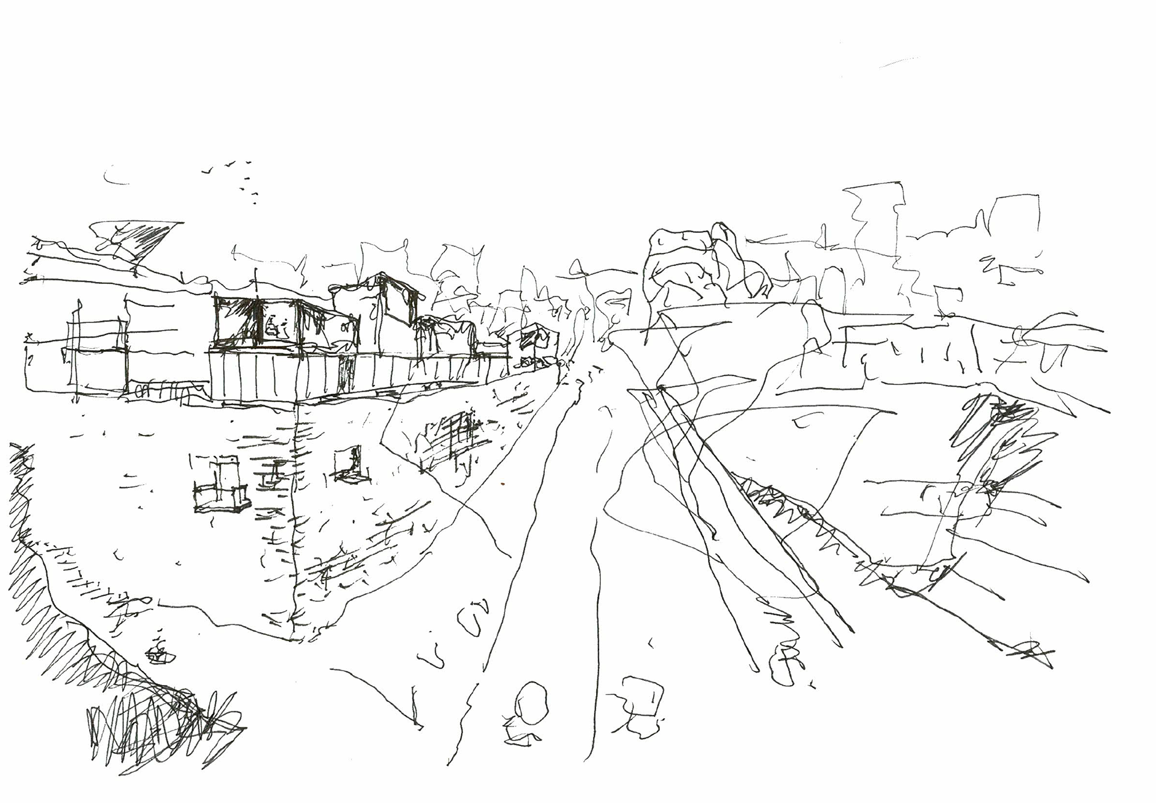

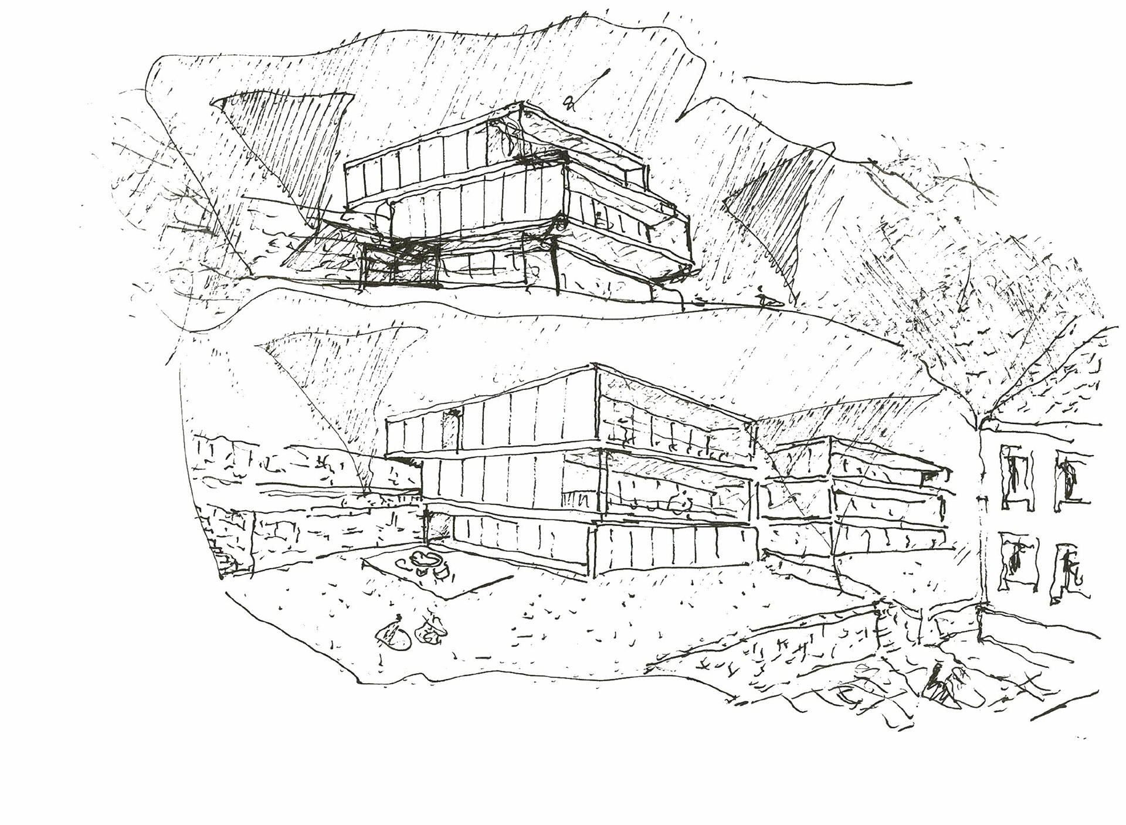

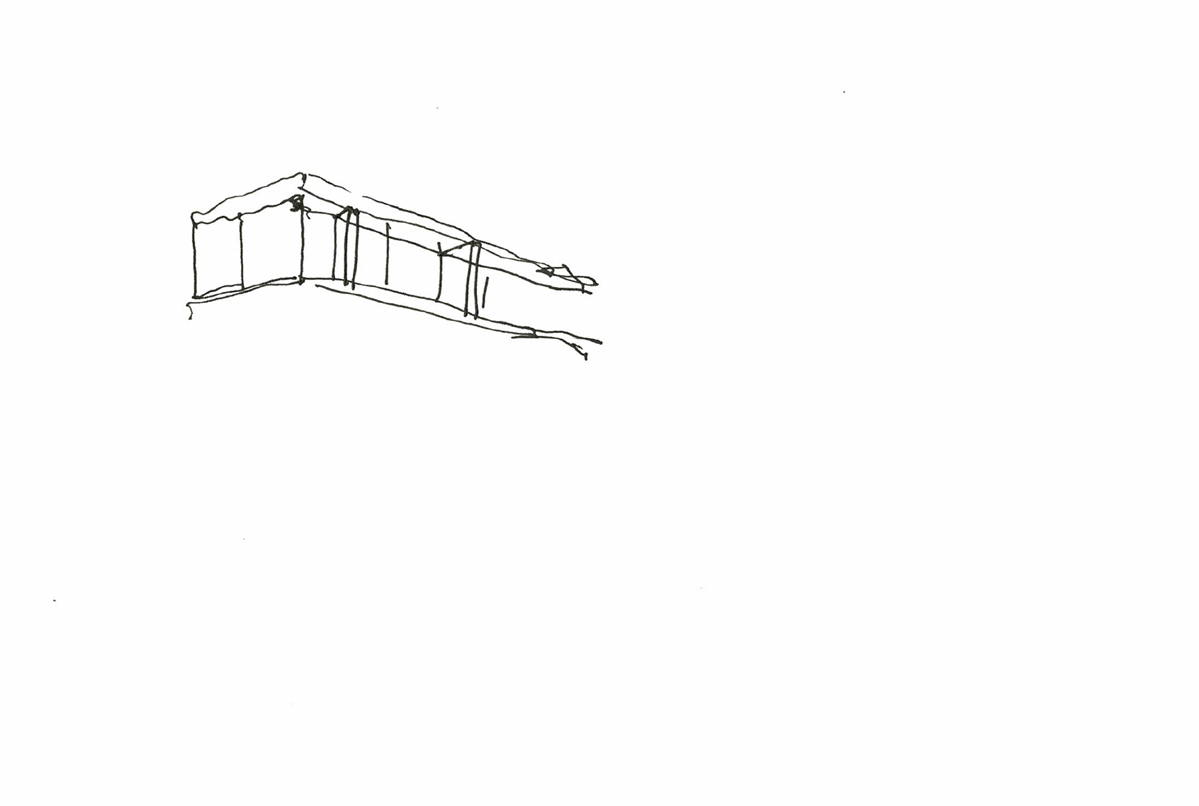
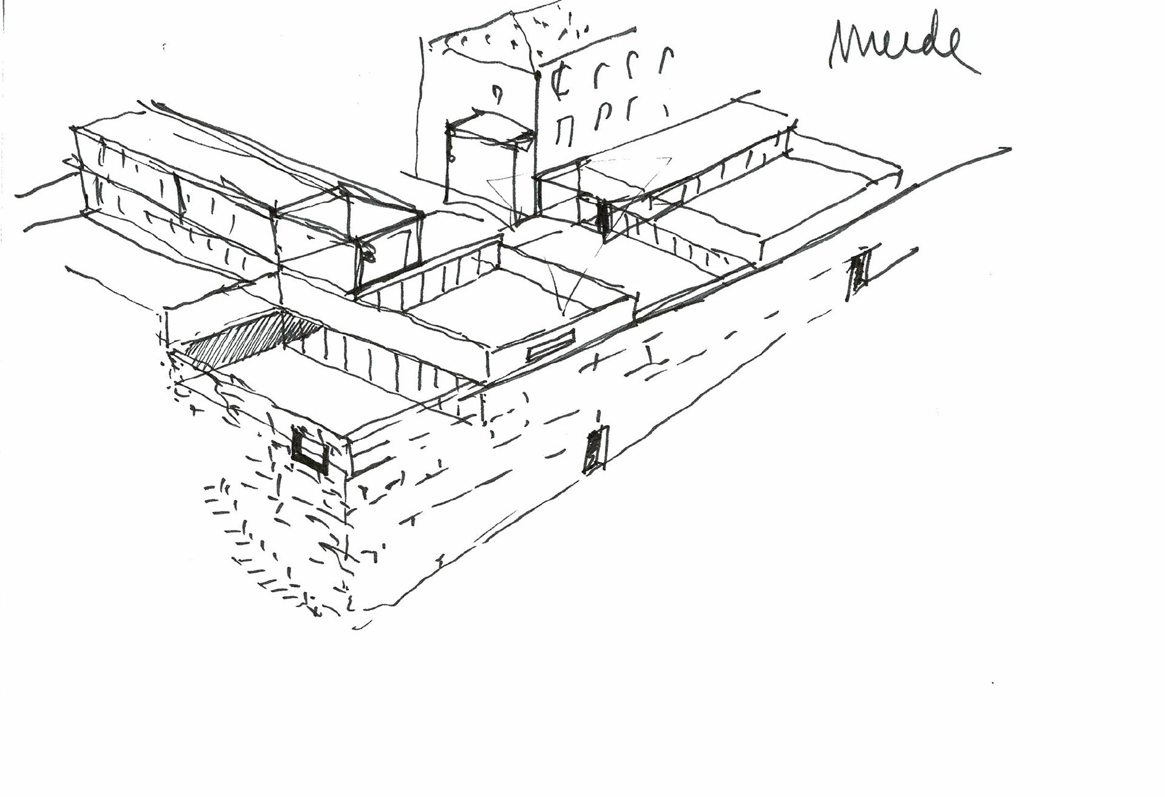
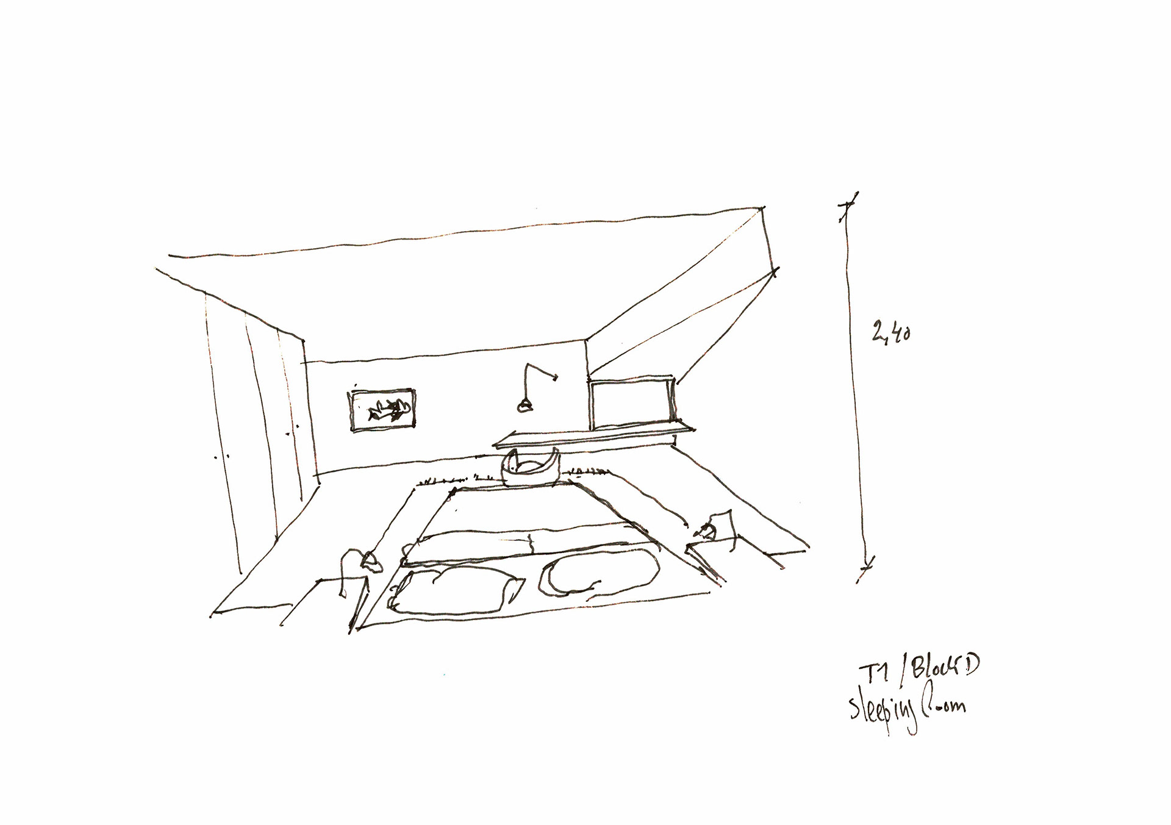
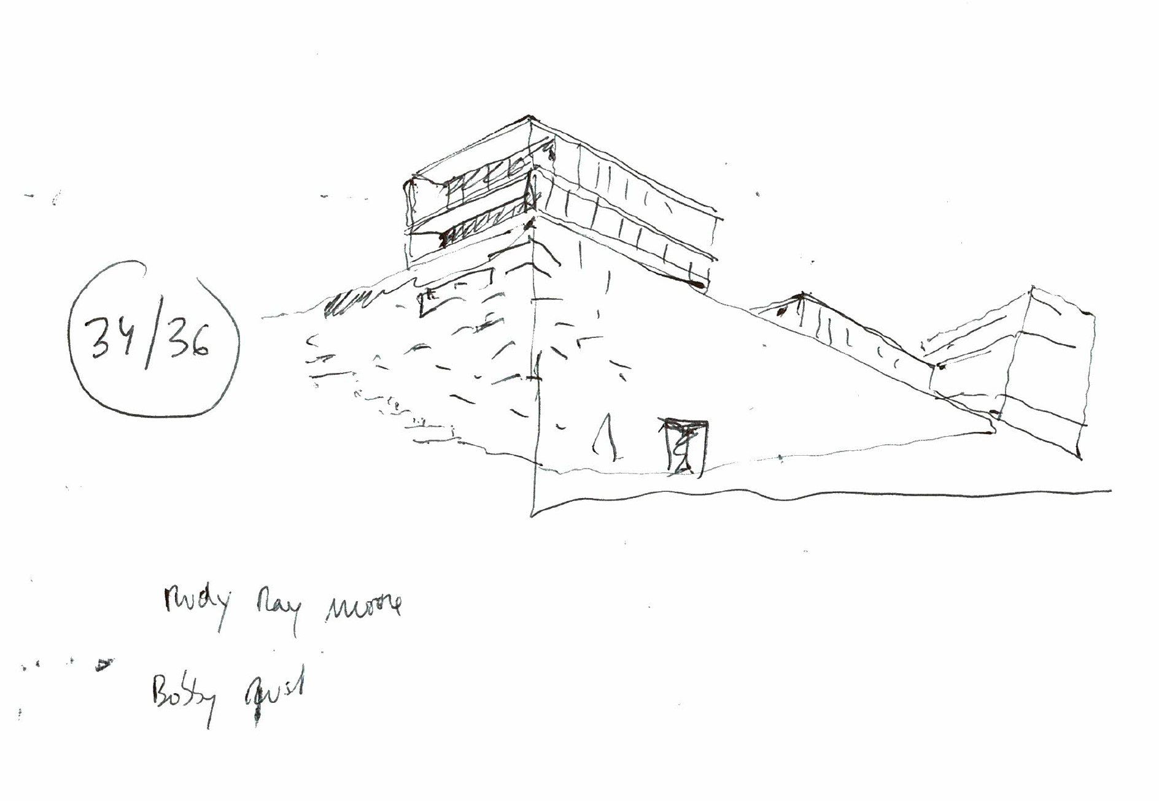
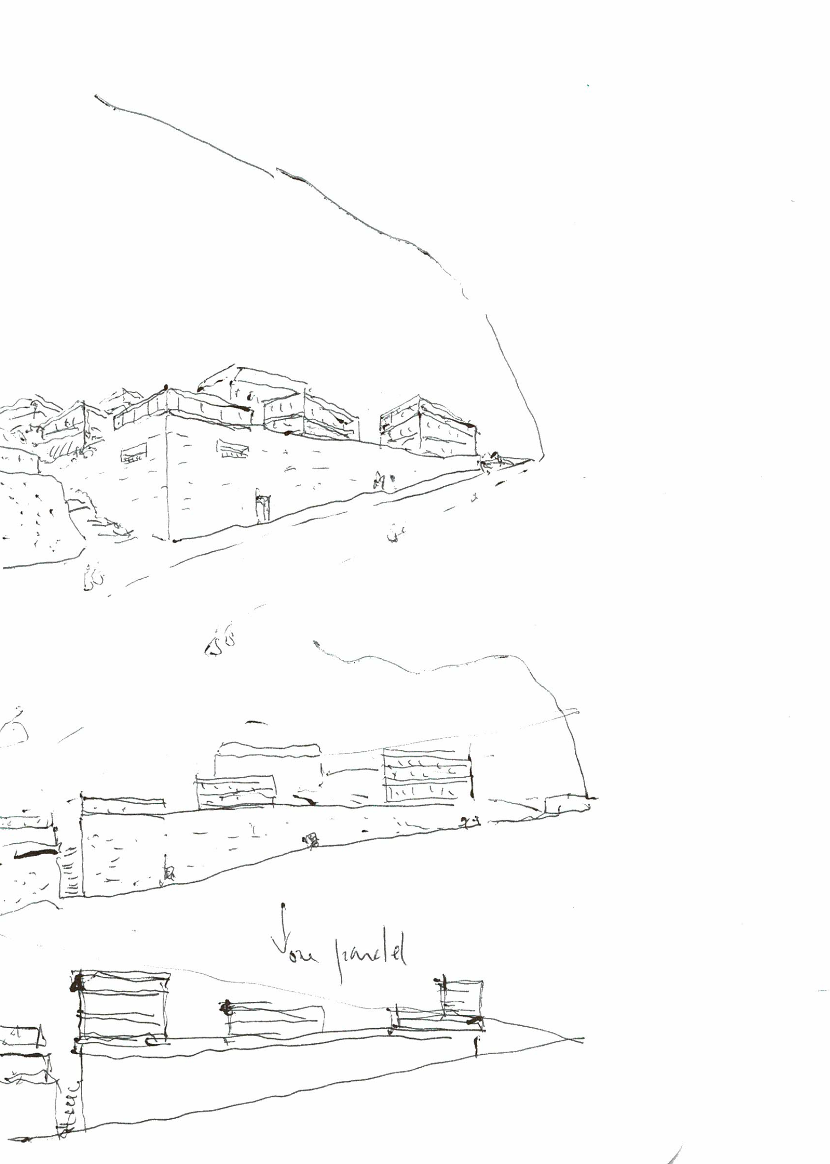
Sketches
3D Image - Detail Swimming Pool and Breakfast Area
